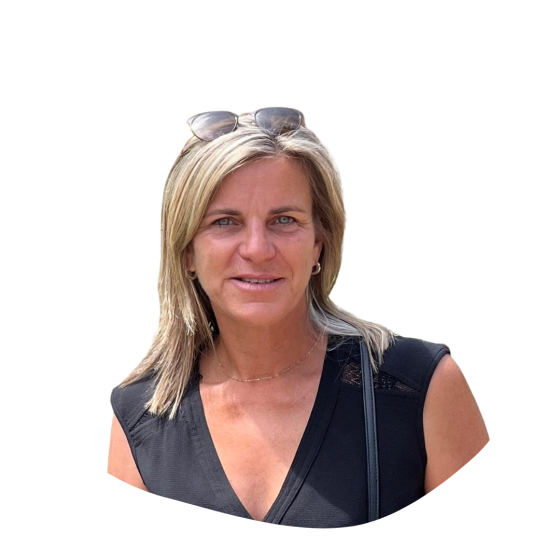Maison contemporaine |
€ 790 000
|
THE HARMONIOUS
I offer you this harmonious contemporary architect-designed house with careful fittings and in which everything is designed for optimal comfort.
Built in 2014 near the village center and not far from motorway access, it offers, on a plot of 900 m2, a pleasant and peaceful living environment.
The spacious 50 m² living room opens, thanks to its bay windows, onto a large wooden terrace, facing south and protected by an electric blind, which is very useful in summer, a swimming pool area and a vegetable garden.
On the night side, a master suite on the ground floor with a large closet and its shower room will allow you to live fully on one level.
Upstairs, 3 other bedrooms, one of which is currently transformed into a dressing room and a bathroom, make it easy to accommodate family or friends.
In addition, an office can also be organized on the mezzanine which communicates with the roof terrace with a sublime view of the village of La Cadière.
This recent house has all the modern energy equipment promoting low electricity consumption: thermodynamic water heater, heat pump, double glazing and safety glass...
Features
-
- 4 bedroom
- 1 bathroom
- 1 shower
- 2 WC
-
- 1 terrace
- 1 garage
- 3 parkings
-
- Surface of the living : 53 m²
- Surface of the land : 900 m²
- Exposition : Sud est
- View : campaign
- Year of construction : 2014
- Hot water : Thermodynamique
- Heating : Heat pump
- Inner condition : good
- External condition : good
- Couverture : tiles
Amenities
- pool
- Alarme
- double glazing
- Automatic Watering
- Laundry room
- Automatic gate
- calm
- Climatisation
- electric shutters
Infos pratiques
Energy class B - Climate class A
Legal information
- 790 000 €
Fees paid by the owner, no current procedure, information on the risks to which this property is exposed is available on georisques.gouv.fr, click here to consulted our price list



